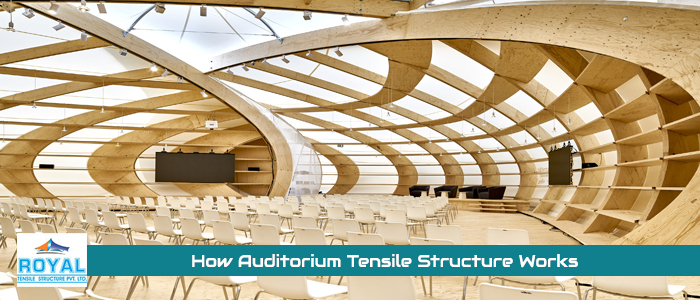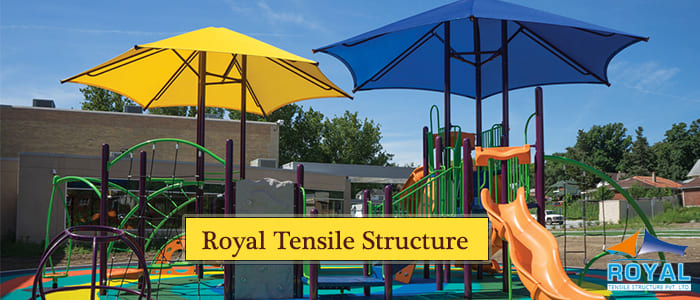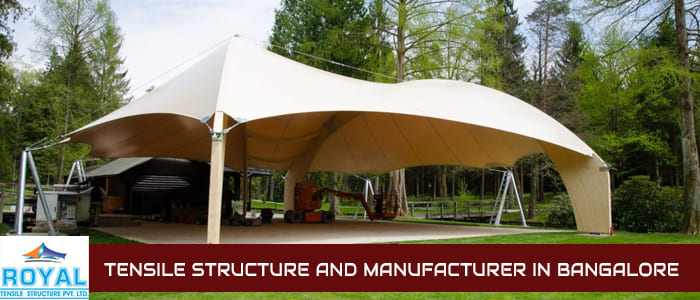Simple Car Parking Shed Design For Home in India
February 17, 2026 By admin

Simple Car Parking Shed Design For Home in India
Designing a Simple Car Parking Shed Design For Home in India involves considering the local climate, available space, and aesthetic preferences. Here’s a basic design that you can adapt to your specific requirements:
Materials:
Roofing: Get the best Galvanized iron (GI) sheets or polycarbonate sheets for the roof.
Columns and Beams: All structures are made with Steel or treated wood for durability.
Foundation: All foundations are made with solid Concrete footing or pavers.
Design Steps:
Measurements: Measure the dimensions of the cars you want to park in shades to determine the size of the shed. Consider leaving additional space on all sides for ease of movement.
Location: Choose a suitable location for the Tensile Car parking shed, considering factors like accessibility, aesthetics, and local building regulations.
Roof Design: Make a simple roof for easy water drainage. Give the slope away from the house. Consider using GI sheets or polycarbonate sheets for the roof for protection against rain and sunlight.
Foundation: Ensure a solid foundation to support the structure. You can use concrete footings or pavers based on the soil conditions.
Open or Closed Design: Decide whether you want an open-sided shed or one with walls. An open design allows for better ventilation, while walls provide additional protection.
Ventilation: If opting for walls, incorporate windows or vents to allow for air circulation and prevent heat buildup.
Lighting: If the parking area lacks natural light, consider adding simple lighting fixtures for safety and visibility.
Local Regulations: Check with local authorities to ensure compliance with building codes and regulations.
Remember, this is a basic outline, and you may need to modify it based on specific requirements, preferences, and local conditions. It’s advisable to consult with a local architect or structural engineer to ensure safety and compliance with local regulations.




